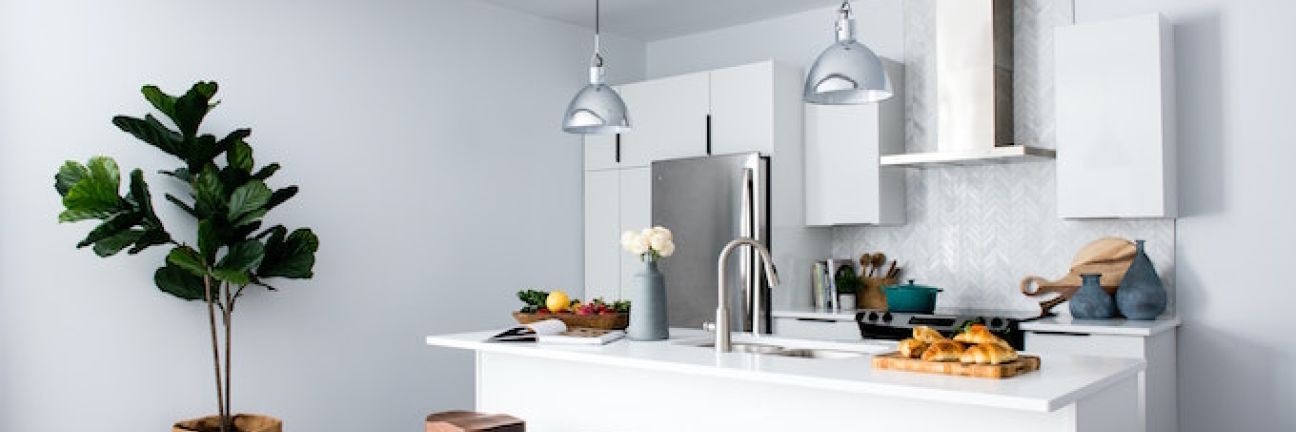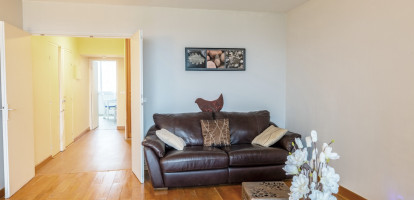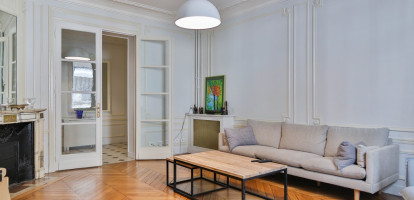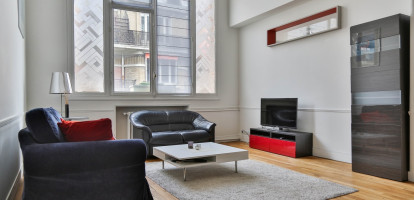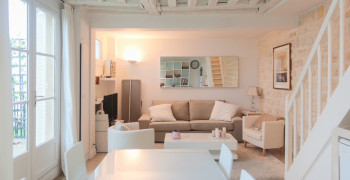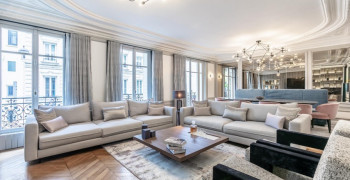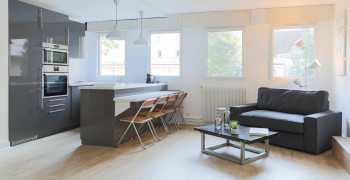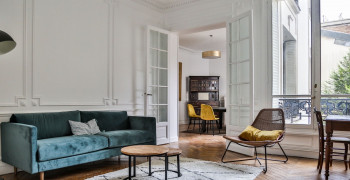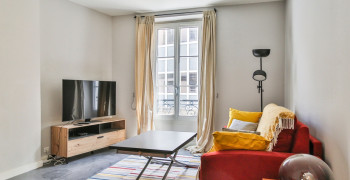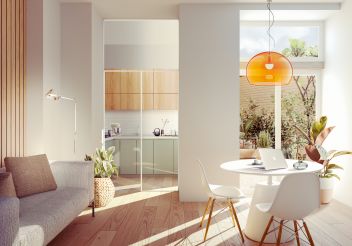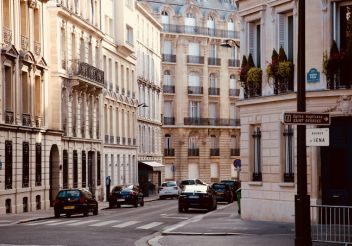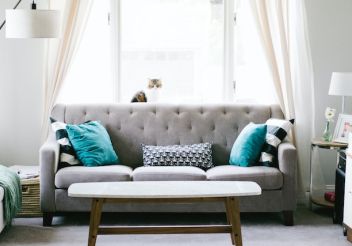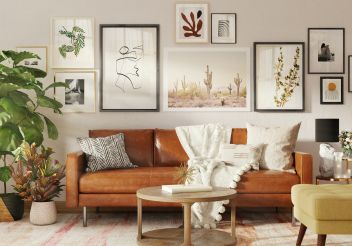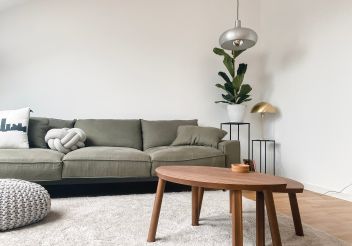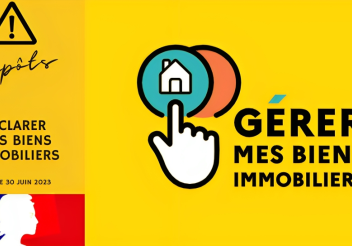The kitchen is a place to live! That is why it is imperative when renting a furnished apartment in Paris to build a good kitchen. Whether small or large, open or independent, its implementation must match the habits of a clientele of professional expatriates, often in a hurry.
To enjoy a functional and pleasant kitchen, certain rules must be respected. Discover 9 essential rules to create a functional kitchen, in harmony with the usage of a demanding business clientele.
The “activity triangle” rule
Functioning well in a kitchen depends above all on the circulation space.
To optimize movement during a culinary activity, the equipment and work surfaces must follow a rule called: the activity triangle. That is to say that these three poles: storage (refrigerator / cupboards), preparation-cooking (worktop / plates) and washing (sink) must form a triangle so that everything is at hand.
Ideally, it should take one to four steps to access all that is necessary for the realization of a recipe. Concretely, this represents a perimeter of about 2 meters and a work plan not exceeding 1.10 meters.
In summary, It is necessary to favor a simple implantation so that the circulation is done naturally.
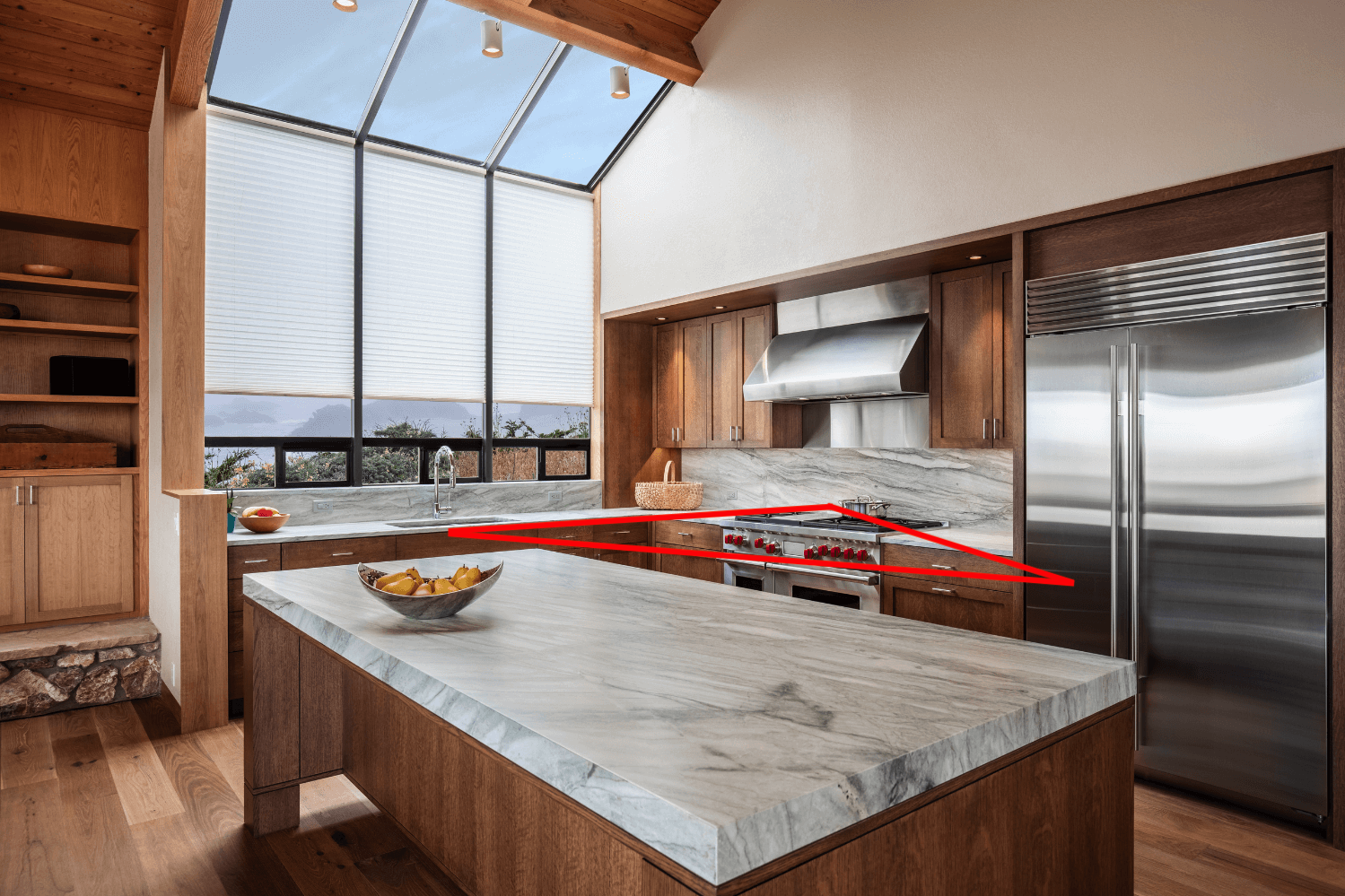
Respect the configuration of the kitchen
The most important thing is to respect the configuration of the kitchen. Here are some examples:
- the kitchen is all in length, organized on a single wall. In this case, opt for a linear installation in which the worktop, the washing area and the cooking pole are side by side.
- the kitchen is located in an enclosed room. In this case, a parallel implementation with two areas facing each other seems logical. However, parallel implementation is impractical. Moving from the worktop to the sink in one’s back makes dropping ingredients or letting water run on the floor inevitable.
- The kitchen is located in L or U : in this case, it is necessary to arrange the space according to the basic shape of the kitchen.
An ergonomic kitchen
Whether your kitchen is located in a linear, parallel, L or U, you must take into account the needs of your Corporate Expatriates tenants for a successful furnished rental.
The height of the worktop
In France, the standard height for a worktop is between 90 and 94 cm. The height of 92 cm corresponds to the average size of French people, however Anglo-Saxon customers are often hindered by a height which is too low for them.
Daily tasks (preparing meals, rinsing plates ...) must be done without effort. For that reason, it is necessary that the elements of an ergonomic kitchen be at the right height. If the work plan is too low, one has to bend over. Then, it is likely to hurt one’s back. Therefore, having a work plan at the right height is essential. Paris Rental recommends choosing a height of 94 cm minimum, or more. (In any case, the average size of French people is getting higher).
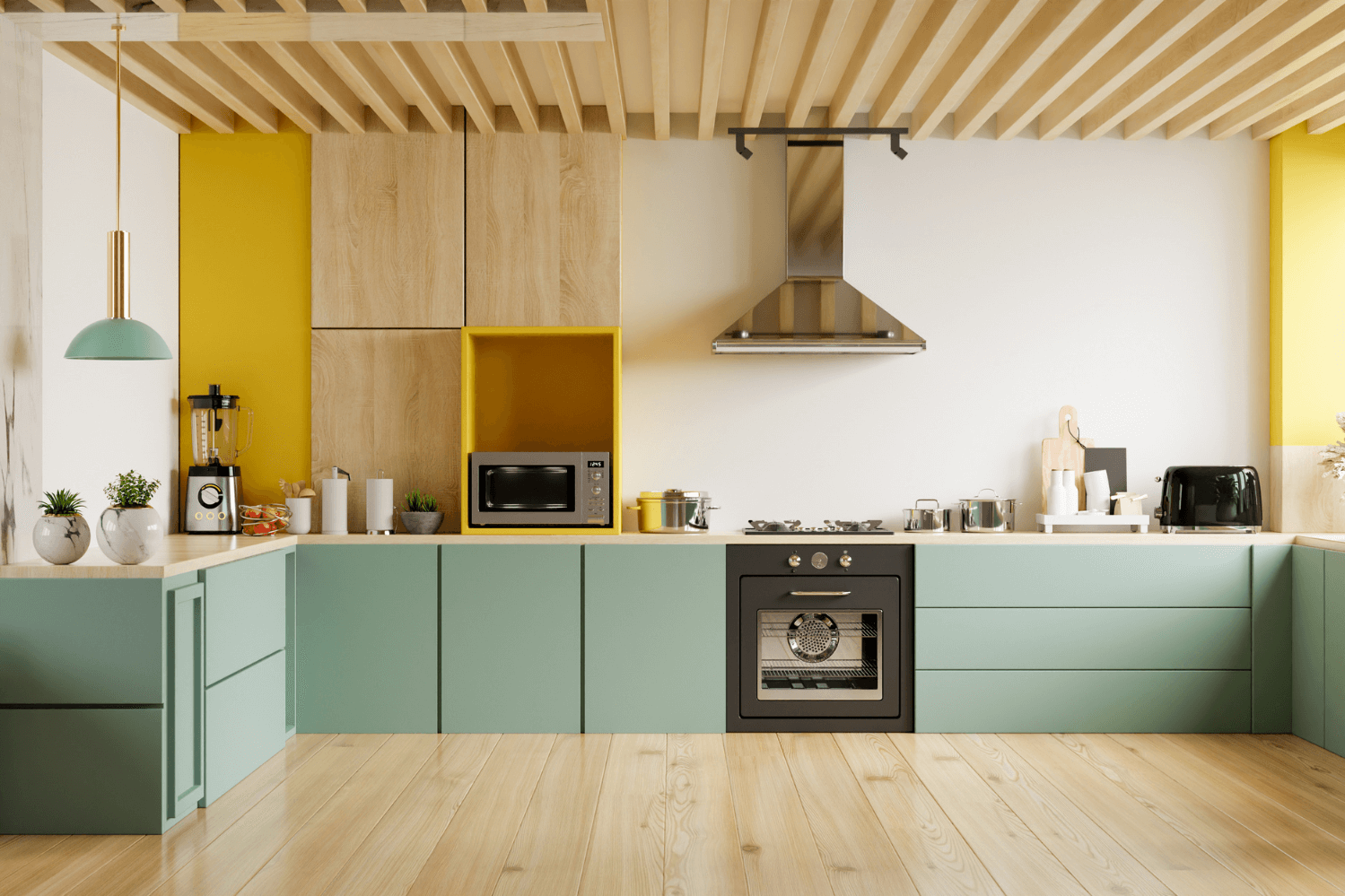
Limit unnecessary trips
An ergonomic kitchen is above all a functional kitchen where the various workstations are arranged in such a way as to feel at ease. This is the famous activity triangle : having everything at your fingertips within a 2 meters area.
Similarly, the kitchen is a friendly place where everyone likes to get together. For long-term business travelers used to working just about anywhere, it is nice to set one’s computer or tablet while having breakfast.
So, without having to change the layout of the kitchen, it is possible to transform the room:
- add a central island
- remove the partition between the kitchen and the living room
Installing a central island allows to move pleasantly in the recommended perimeter, and can also act as a dining area. However, even if the central island solution is extremely comfortable, the size of the kitchen is crucial.
That is why the owners of furnished apartments choose more and more to open the kitchen onto the living room. In this way, the room gains in volume and quite often in light, too. The central island is often extended by a bar-plan. This space allows two people to eat, or permits to spread out to work. Thus, this configuration offers circulation spaces and a dynamic environment. In addition, the central island serves as a separation between the kitchen and the rest of the living room.
Equally so, a L-shaped kitchen with a L-worktop, and its central island, make the configuration perfect to cook for two without hindering one another.
Light colors and shapes
With a kitchen, you have to take care of the aesthetics, and even more so when it is open onto the living room.
Above all, sober lines give a chic, more modern look to the kitchen. In fact, with stylish elements, a small kitchen often seems spacious, despite a small area.
Light colors accentuate this impression, while a touch of coral, for example, can energize the room and give it a real personality. Thus, thanks to soft shades and a worktop in light wood, a kitchen seems bright.
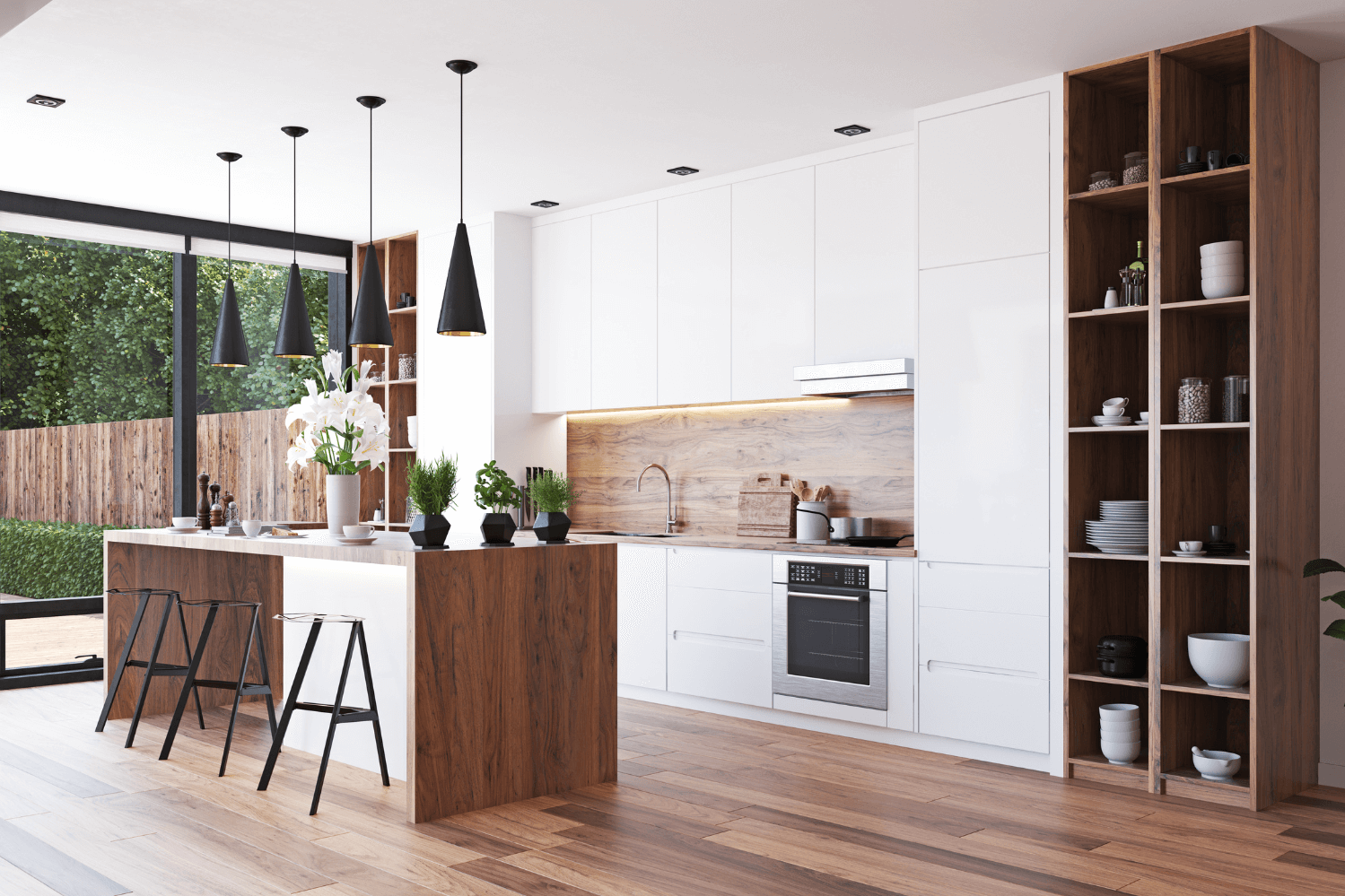
Facilitating maintenance
Promoting easy-care materials in the kitchen helps keep it flawless during successive furnished rentals. Busy Corporate and diplomat tenants appreciate maintaining their environment for conviviality or work, with just a sponge.
The choice of materials that make up a kitchen must be carefully selected. Thus, for a simple and fast maintenance, some materials are better. Here are some suggestions: closets and credence could be covered with a lacquered glass surface which is practical and can be cleaned with a sponge. As for the worktop, the granite gives an optimal comfort of use. This type of medium makes it possible to slice food on the surface and to place hot food on it. However, for tight budgets a laminate plan is also convenient and easy to maintain.
Another way to make a kitchen easy to maintain is to favor drawers and cupboards. Exit what decorates but shrinks the work plan! To open these drawers or cupboards, choose storage cabinets without handles. Non-contact significantly reduces the cleaning task. When we cook, we often have our hands full. SO, to access to all these elements without having to dirty its drawers is convenient and comfortable.
The sink, a key element
Choose a sink 40 to 50 cm wide minimum. In fact, the half-tanks are too narrow to accommodate plates or dishes. However, professional expatriate tenants in Paris often live alone. Most of the time, it's quicker to put a plate and a glass in the sink, than to put them in the dishwasher. In this way, the cooking area remains clear.
A good ventilation
A hood is useful for sucking up fat and smoke when preparing a meal, but it does not eliminate odors. It is therefore necessary to rely on ventilation by CMV in the kitchen, as in all rooms where there is water. Depending on the surface of the kitchen, the hood is not always essential. A well ventilated kitchen will not need a hood.
Good lighting
A ceiling light is expected in the kitchen, but spots under the high elements illuminate the work plan and the ingredients to cook. Furthermore, spot lights give a lovely ambiance to the kitchen. For a long-term rental, choose Led bulbs. This type of light lasts longer in time.
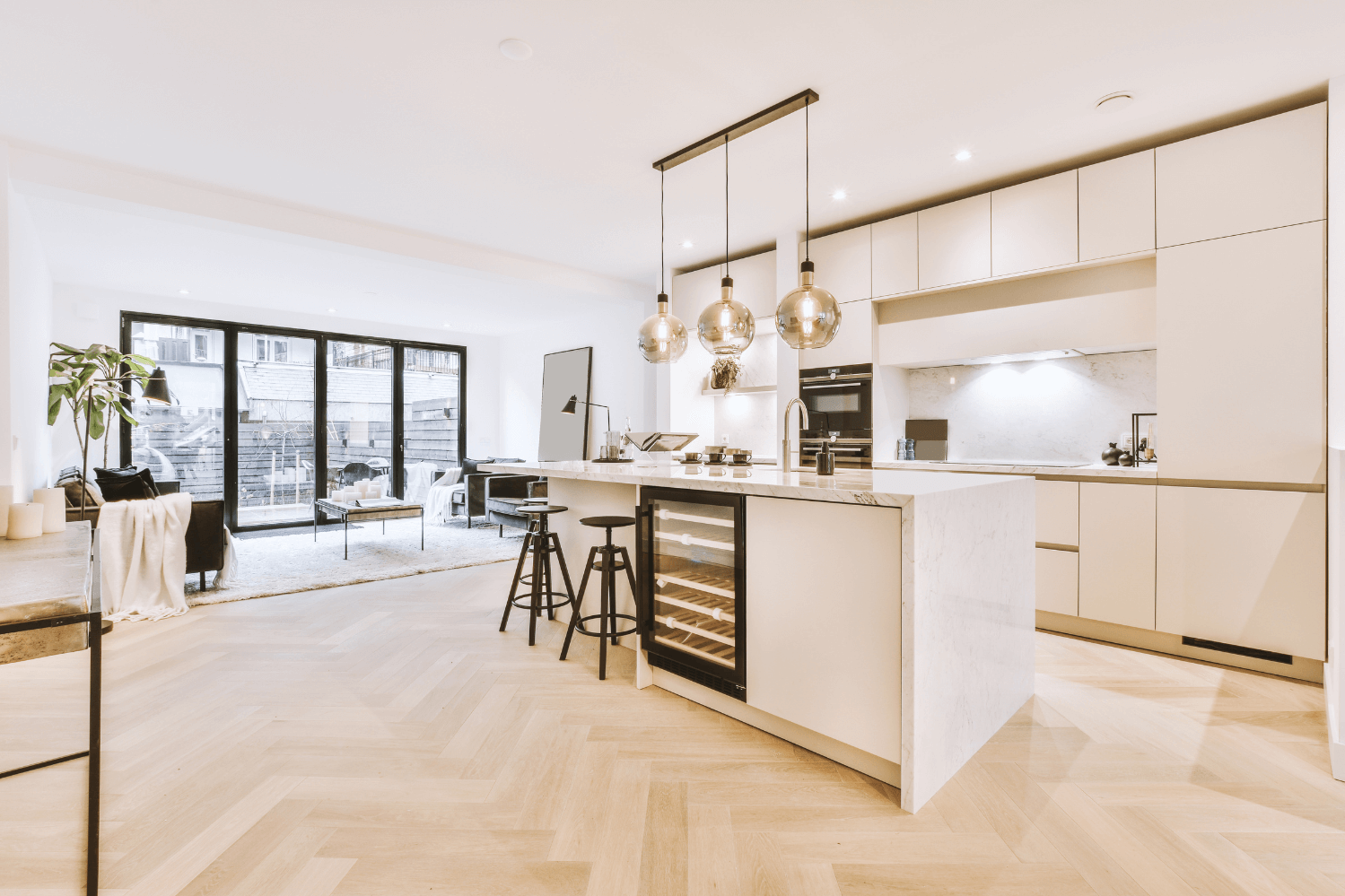
A beautiful kitchen attracts
For owners of furnished apartments, it is advantageous to invest in a nice and comfortable kitchen. Even when Corporate customers do not cook, and buy ready-to-eat meals, they enjoy settling in a warm, inviting place. Whatever the nationality of expatriate executives in Paris, the kitchen is the heart of a home.
Crédits Picture @mackiec
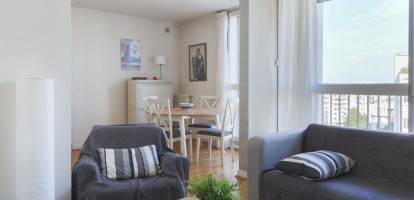


 Français
Français
